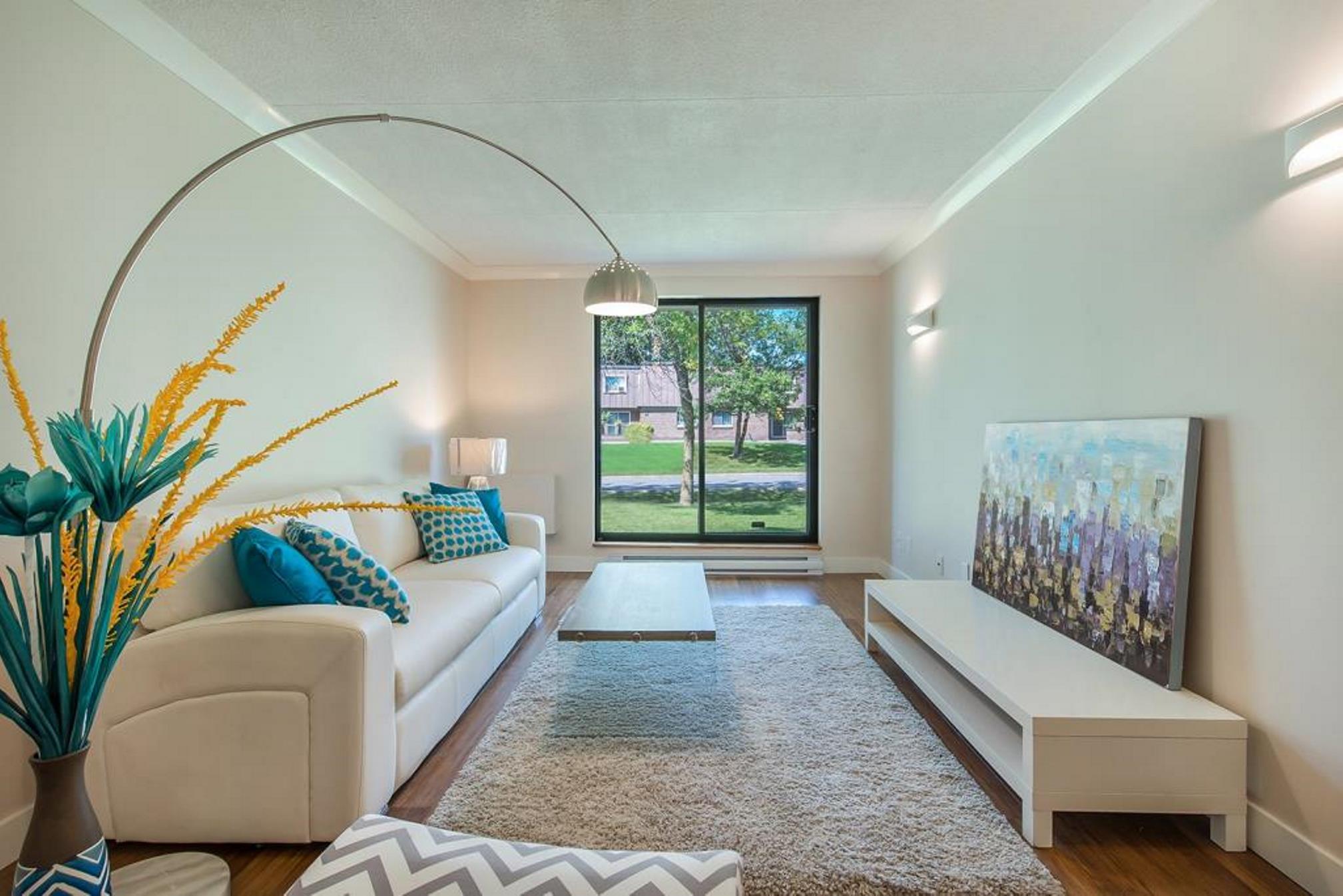Following the design consultation, your kitchen, bathroom, room or house design will spread over three phases: the design phase, the execution phase and finally the design reveal.
Phase 1 - Design
This phase will include:
- measurements of the space;
- visit of the structural engineer if necessary;
- design of the space;
- research of materials and finishes;
- plans and perspectives;
- mood board;
- list of items to execute;
- presentation to the client; and
- revisions to plans.
Phase 2 - Execution
This phase will include:
- chronology of the project;
- final plans;
- visits to suppliers;
- l'approvisionnement ;
- purchase orders;
- change orders
- supervision; and
- coordination.
Phase 3- Design reveal
This phase will include:
- purchase of accessories;
- le home staging and hanging art work; and
- photos taken by a professional photographer.
Our fees for renovating your space will depend on the project and the phases included. A budget estimate will be given at the end of the consultation session; it will be adjusted and finalized at the signature of the contract.





