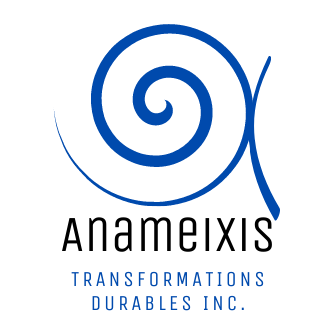This service is for those of you who would like to have access to our expertise and get plans and details ready for submissions: everything happens online.
Following the free 30-minute phone call, we will have a virtual consultation through zoom or google-meet (see '' consultations '' in '' services. '' Once these two steps have been completed, we will move on to the following phases:
Phase 1 - Preparation
You must send us:
- The dimensions of your space: a recent certificate of location could be used as a starting point, it will be necessary to complete the missing dimensions according to our needs;
- photos taken from different angles, of your space;
- pictures of spaces, furniture and finishes that appeal to you.
We will have a virtual meeting to discuss your needs.
Phase 2 - Design
This phase will include:
- The visit of the structural engineer if necessary;
- the design of the space;
- the research of materials and finishes;
- plans and perspectives;
- the inspiration board;
- the list of items to be executed;
- 1 to 2 virtual meetings, with you, in order to finalize the concepts; and
- the revisions to the plans.
Phase 3 - Results
Your package includes:
- Plans and elevations allowing you to obtain quotes for different trades;
- choices of colors, finishes and furniture to transform your space; and
- 3D rendering for the final design.
Professional fees:
Our fees for the ONLINE DESIGN service will depend on the dimensions of the space.
They will be spread over 2 payments:
-1st payment of 50% upon signature of the contract sent by email, following the online consultation (see '' consultation '' in the '' services '' tab)
-2nd payment of 50% before delivery of the finalized plans.
We accept interac payments only at info@anameixis.com or at phone number 514-567 0782.

